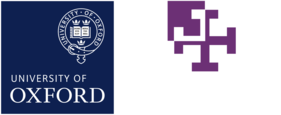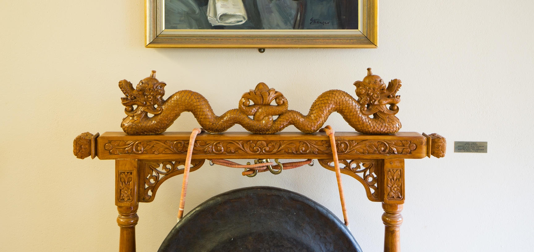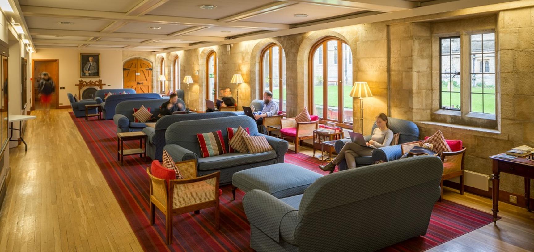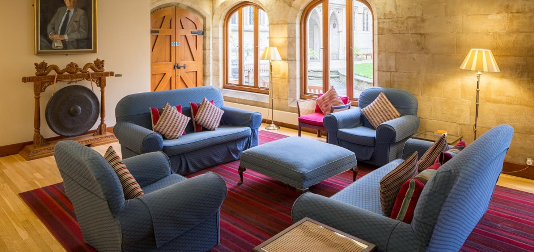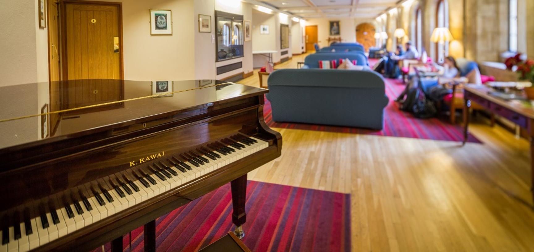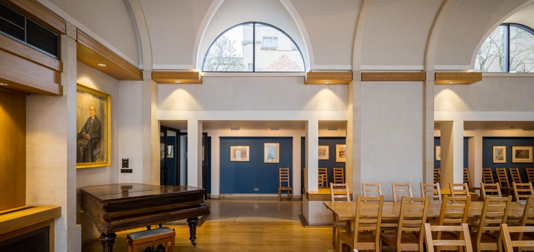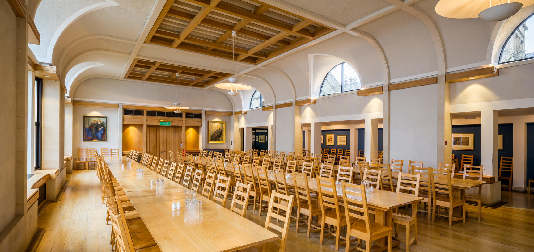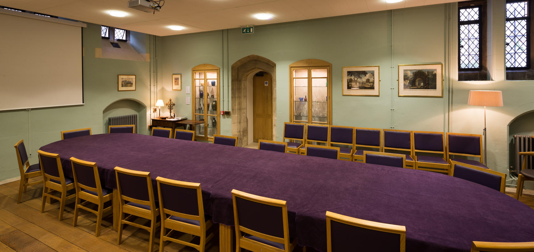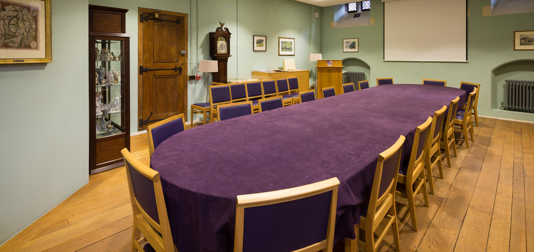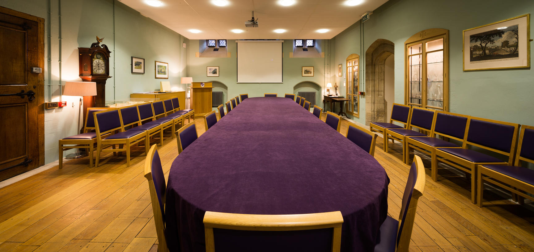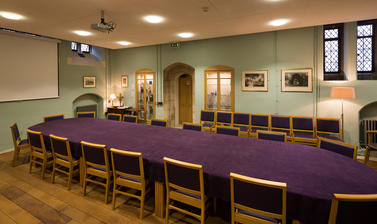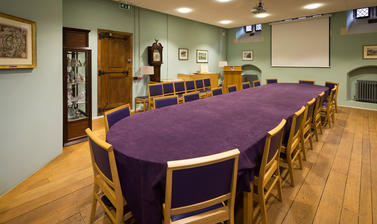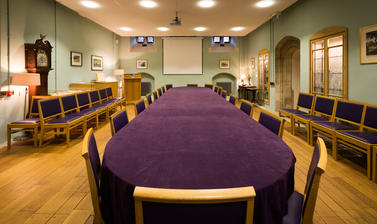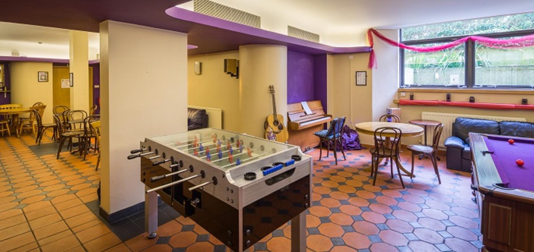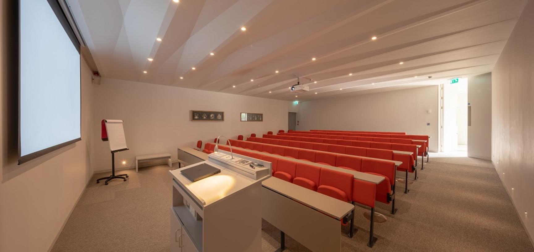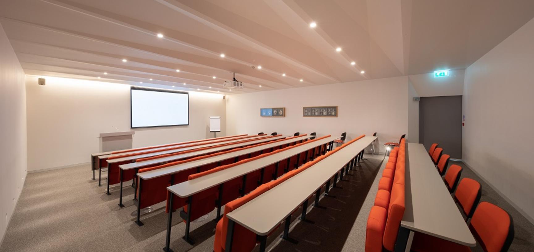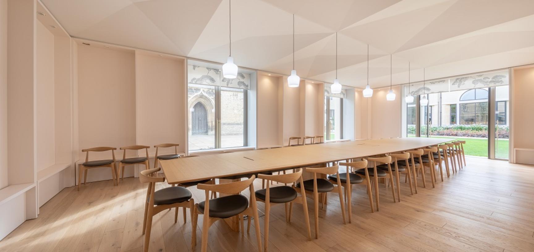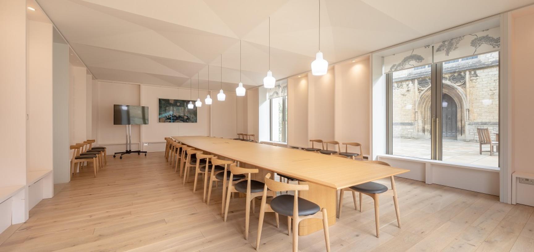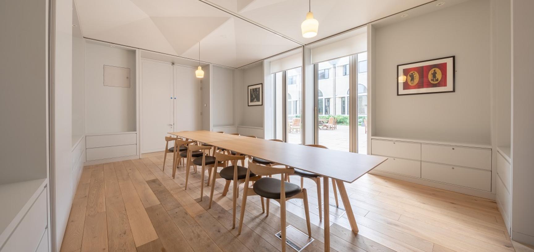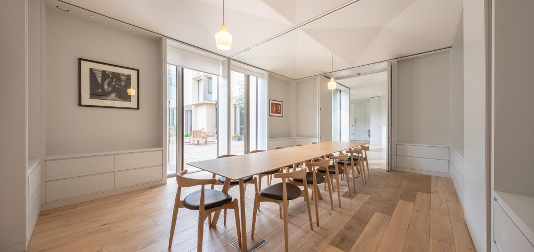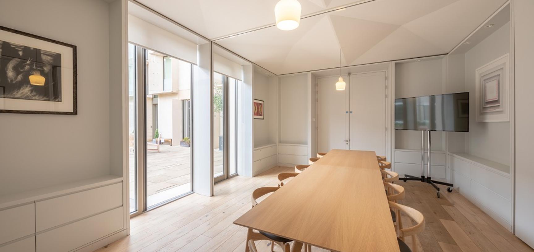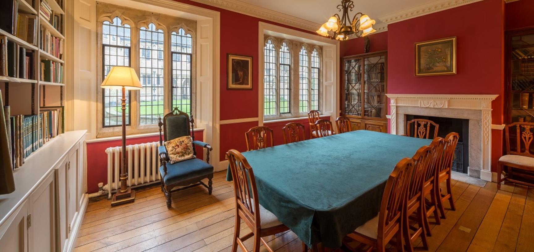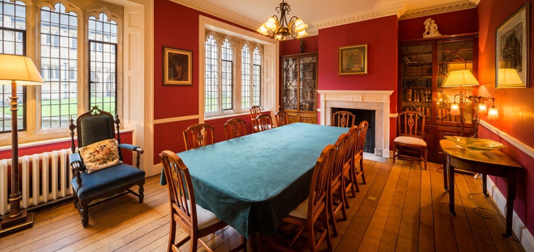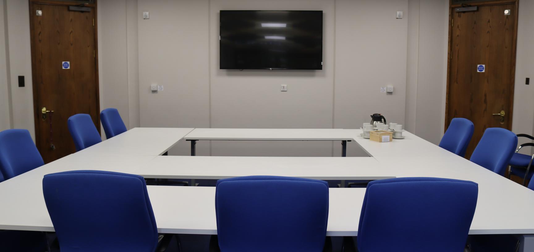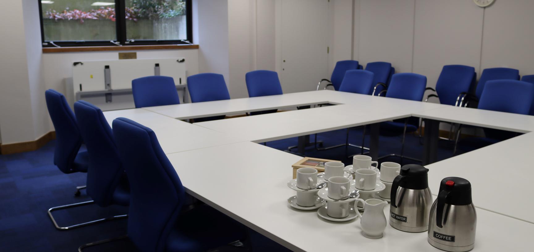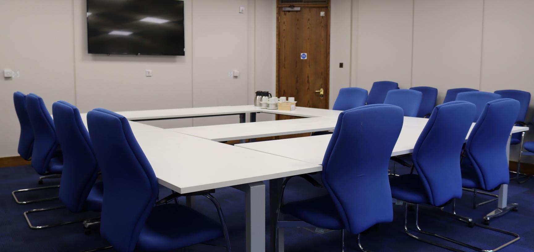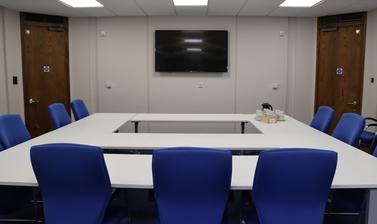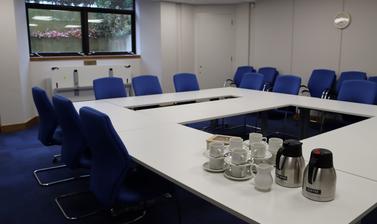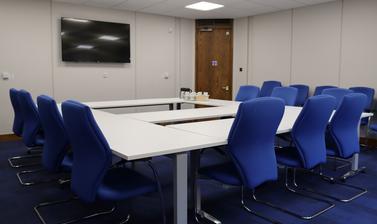Facilities
This room is the main area for Members to meet and socialise, with many College events taking place here. Located in the original wing of the college with a view over the Blackwell Quad through large windows, the Saugman room, a former cloister has an authentic character. Stocked with an extremely wide range of daily newspapers and monthly journals, the Common Room is a great place to relax and mingle with other College members.
Located in the South wing, the Hall is a highly attractive dining room, seating up to 120 people for lunch every day and a range of special dinners and feasts throughout the term.
The large windows offer superb views to the college garden, which together with the high ceilings make this room a light, airy and comfortably spacious area.
The College operates a café open Monday - Friday from 08:30 - 14:00.
The space also doubles as the College's bar, open for special events.
The College's lecture theatre seats 100 and has modern presentation facilities. Our own talks series take place here, as well as external events and seminars, and arts events such as film screenings.
Our large seminar room has double doors opening out onto the quad, and a large boardroom table for committee meetings.
Our Sybil Dodd small seminar room can be divided into two providing flexible meeting space.
The Van Heyningen Room displays some of the College's most beautiful artwork, together with a section of our library, thus creating an elegant and intimate environment. Meetings and dinners can be held in this room up to a maximum of 10 people.

